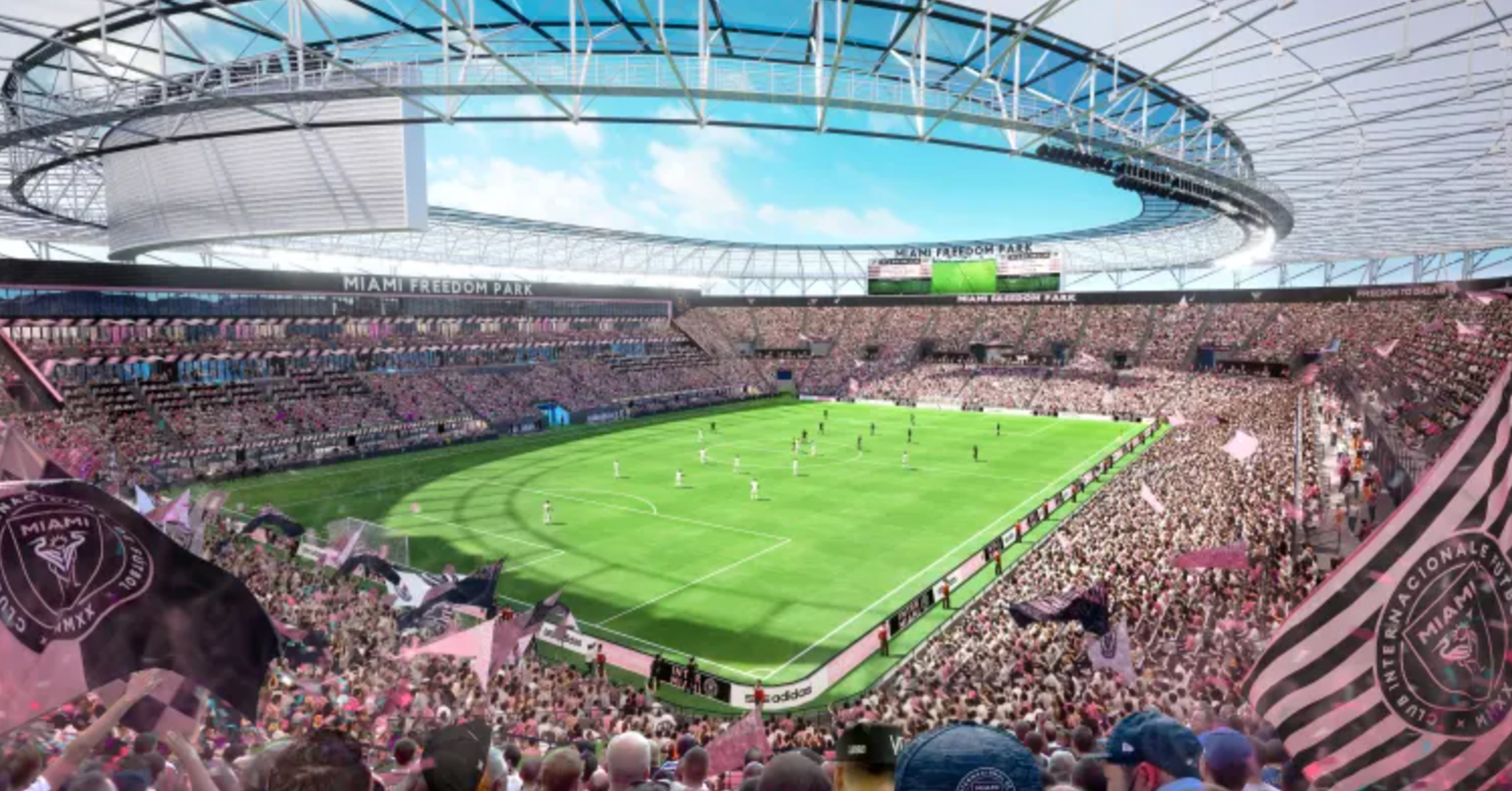
In cities across the United States, soccer is not merely a sport but a catalyst for transformative urban development.
From bustling metropolises to burgeoning communities, the rise of professional soccer has sparked a surge in the construction of state-of-the-art stadiums that serve as the vibrant anchors to dynamic urban districts. These stadiums, more than mere venues for athletic competition, stand as iconic landmarks, igniting economic growth, fostering community pride, and redefining the very fabric of urban life. As we delve into the symbiotic relationship between professional soccer and urban development, we uncover a compelling narrative of ambition, innovation, and the enduring power of sport to reshape many cities.
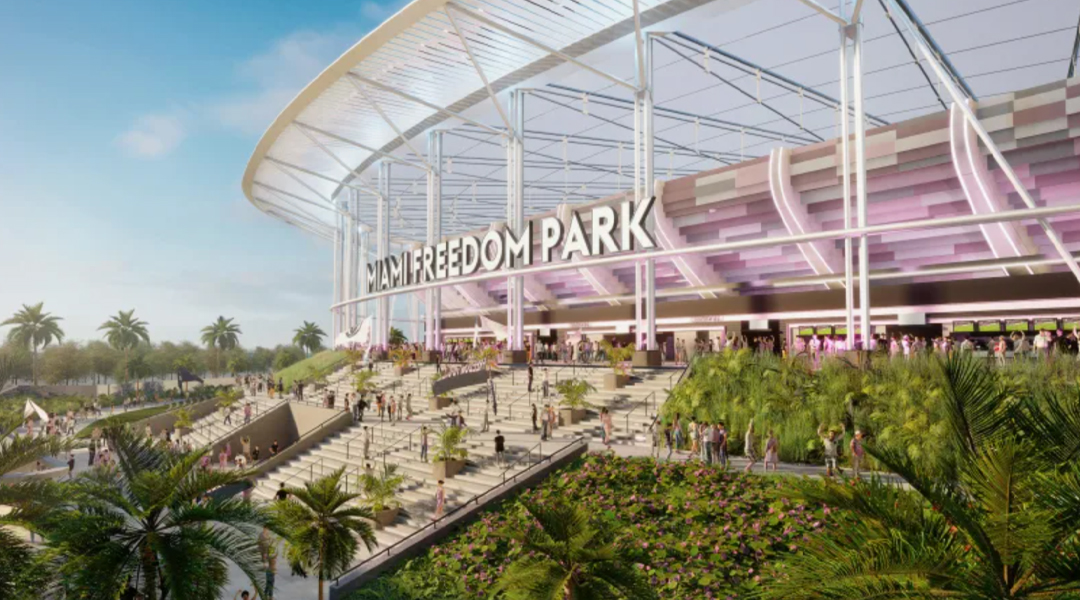
Miami Freedom Park
Miami, Florida
Miami Freedom Park is not just a sports venue; it’s a groundbreaking endeavor that redefines the relationship between sports, urban development, and community engagement. This building venture is being led by soccer great David Beckham and his business partners Jorge Mas and Jose Mas. At its core lies a state-of-the-art, 25,000-capacity stadium designed to be the home of Inter Miami CF, but its impact extends far beyond the confines of a traditional sports facility.
One of the foremost challenges encountered by the project’s stakeholders was the complex process of locating and selecting land for the development. In a densely populated urban area like Miami, securing parcels of land of sufficient size and suitable location presented significant logistical hurdles. After looking at many options, including a floating park on the Miami waterfront, the final site selected was a former dump site, owned by the City of Miami, which in recent years was home to a public golf course.
Navigating the intricate web of zoning regulations was another formidable obstacle. Given the mixed-use nature of the project, obtaining the necessary permits and approvals from local authorities involved extensive consultations and adherence to strict guidelines. Zoning laws dictated everything from building heights to parking requirements, necessitating careful alignment of the development plan with regulatory frameworks.
Environmental assessments posed yet another challenge. Conducting thorough environmental impact studies, mitigating risks, and incorporating sustainable design principles were essential components of the development process.As the project sought to transform an existing golf course, one of the issues they had to deal with was arsenic and pesticide contaminated soil.
The integration of diverse amenities within the complex added layers of complexity. Coordinating the design and construction of training facilities, commercial spaces, a hotel, and residential areas required seamless collaboration among architects, engineers, and urban designers. Balancing the needs of various stakeholders while ensuring coherence and functionality demanded meticulous planning and attention to detail.
Despite these myriad challenges, Miami Freedom Park represents a triumph of vision and perseverance. It will not only serve as a world-class sports venue but also as a catalyst for economic growth, community revitalization, and urban renewal. By embracing innovation, collaboration, and sustainable practices, the project exemplifies the transformative potential of sports-centric developments in shaping the cities of the future.
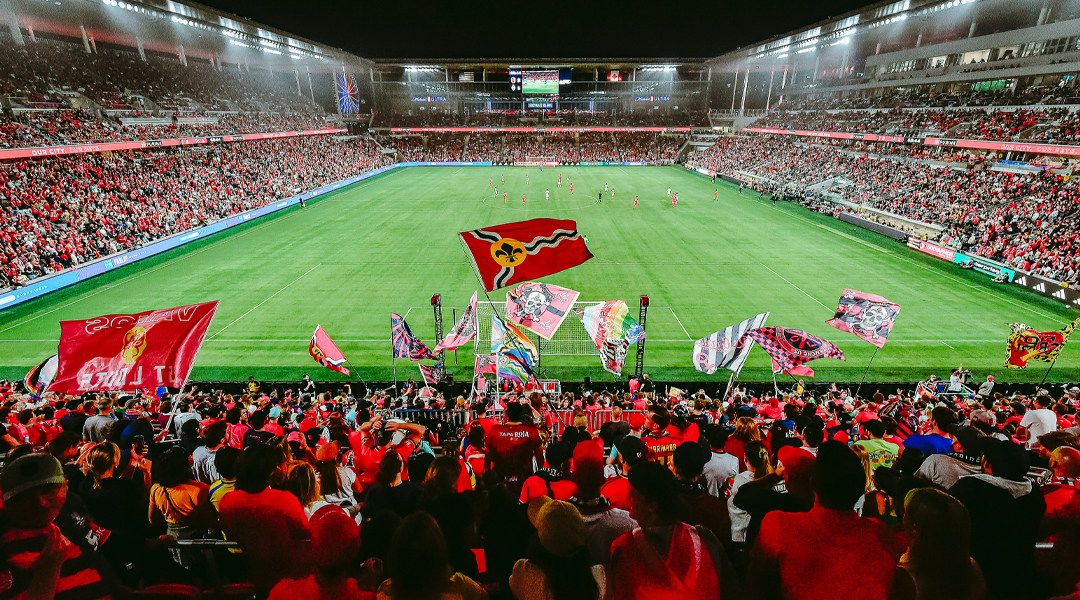
CITYPARK
St. Louis, Missouri
CITYPARK stands as a cutting-edge soccer-specific stadium boasting 22,423 seats in St. Louis, Missouri, USA. Serving as the home turf for St. Louis City SC, the city’s esteemed Major League Soccer (MLS) franchise, this architectural marvel sits adjacent to Union Station within the vibrant Downtown West neighborhood. Completed in November 2022, just in time for the 2023 MLS season kickoff, CITYPARK also proudly hosts St. Louis City SC 2 of MLS Next Pro.
Crafted through a collaborative effort between HOK, Snow Kreilich Architects, and brought to life by a joint venture comprising The Mortenson, Alberici and L. Keeley, this state-of-the-art open-air stadium, with a capacity of 22,500, finds its strategic placement just west of Union Station. Embracing an innovative stadium district design vision, CITYPARK offers an all-encompassing experience, ensuring every facet of the stadium, from its north to south, east to west, remains open and inclusive. Such thoughtful design elements span across the 31-acre stadium district, inviting residents and visitors alike to partake in its charm, making it a focal point not only for St. Louis but also for the wider region.
The fan experience at CITYPARK is unparalleled, boasting modernity, inclusivity, and distinctiveness. From providing seamless access to fostering engaging interactions, the stadium redefines conventional fan engagement paradigms.
Echoing the city’s spirit, the stadium design facilitates seamless connections between the stadium and its urban surroundings. Its scale and form draw inspiration from the surrounding urban context, maintaining a harmonious blend with the cityscape. A noteworthy feature is the main concourse, aligning effortlessly with the west end of the Gateway Mall, ensuring the stadium integrates seamlessly within the city’s fabric.
At its core, CITYPARK is a catalyst for transforming Downtown West into a bustling urban center, accessible year-round. Boasting a grass pitch positioned 40 feet below street level, flanked by two tiers of seating totaling 22,423 seats (with the capacity to add an additional 2,500), and crowned with a transparent canopy, the stadium promises an unrivaled spectator experience. The proximity of every seat to the pitch, a mere 120 feet, sets a new standard within Major League Soccer, ensuring fans feel intimately connected to the action on the field.
Notably, CITYPARK incorporates a 3,000-seat safe-standing supporter section behind the North goal, inspired by the fervent supporter culture seen in European soccer clubs like Borussia Dortmund. With a slope of 34%, the steepest permissible in the MLS, this section ensures fans are as close to the field as possible, amplifying the energy and intensity of the gameday atmosphere. Complemented by the stadium’s flat canopy, this design maximizes the resonance of chants, cheers, and drumbeats, creating an electrifying ambiance that reverberates throughout the stadium.
In essence, CITYPARK transcends the conventional stadium experience, emerging as a beacon of architectural innovation and community engagement. It epitomizes St. Louis’s commitment to sports excellence and urban revitalization, promising to leave an indelible mark on the city’s landscape and its collective memory.
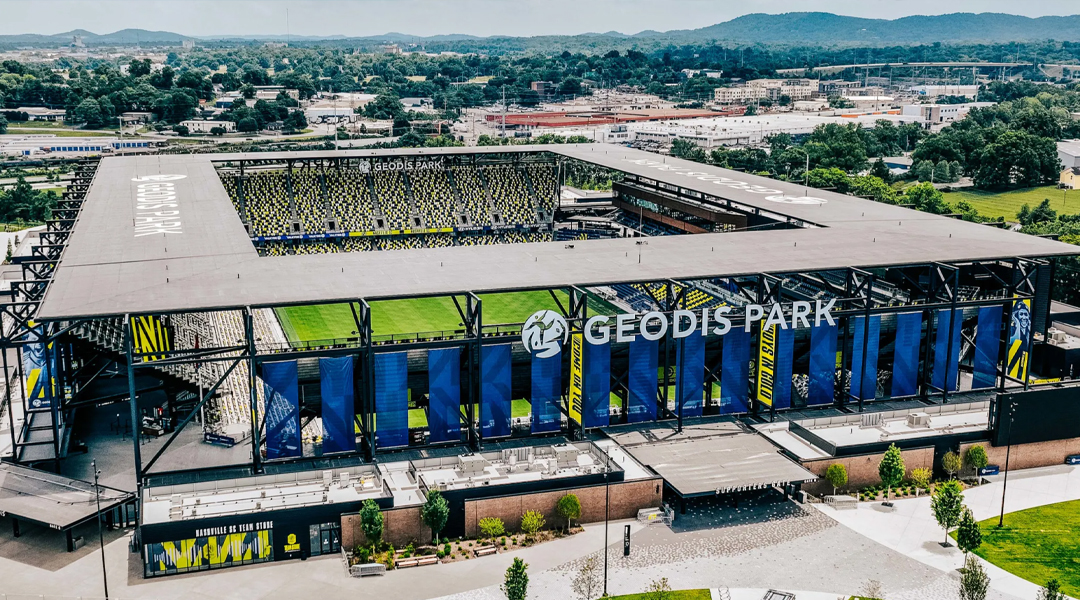
Geodis Park
Nashville, Tennessee
Situated 300 miles southwest of CITYPARK stands Geodis Park, serving as the proud home of another Major League Soccer (MLS) franchise, Nashville SC. Nestled within the vibrant Wedgewood-Houston neighborhood of Nashville, this sprawling 30,000-seat stadium made its grand debut on May 1, 2022.
The seeds for Geodis Park were sown back in 2016, with initial plans estimating a budget of $275 million (however the final cost ended up around $335 million). At that juncture, Nashville had yet to secure its position as one of the coveted new MLS franchises. However, as is often the case with monumental stadium projects, the journey from conception to completion was fraught with challenges. The original target opening date of 2020 swiftly proved impractical, prompting a rescheduling to 2022. This adjustment allowed ample time to navigate the labyrinth of permit acquisitions and solidify Nashville’s status as an MLS expansion franchise.
Entrusted with the design of this architectural gem was the esteemed Kansas City firm, Populous, who collaborated with Nashville-based Hastings Architecture. Boasting an impressive array of amenities including 30,000 seats, six lounges, 24 box suites, and a dedicated entry gate for the fervent north side supporters, Geodis Park stands as the largest dedicated soccer stadium in North America. Its standout features include a sweeping 360-degree canopy, a spacious 65-foot-wide shared concourse and a vibrant safe-standing supporters’ section. With a mere 150 feet separating the last row of seats from the touchline, Geodis Park promises an unparalleled matchday experience, bringing fans tantalizingly close to the pulse-pounding action on the pitch.
The construction of Geodis Park was a testament to the power of collaboration and community engagement. Led by Mortenson in partnership with joint venture partner Messer Construction, alongside associate partners Pinnacle Construction Partners and Business Resource Group, the construction team prioritized outreach to the local community. Embracing a commitment to diversity and inclusion, the team actively sought to cultivate a workforce reflective of the rich tapestry of Nashville’s population. Moreover, the project was marked by a steadfast dedication to supporting local businesses, bolstering the regional economy, and championing opportunities for women and minority-owned enterprises across all facets of construction.
In essence, Geodis Park transcends its status as a mere stadium; it stands as a beacon of community pride, unity, and construction excellence. Undeterred by numerous obstacles, Geodis Park stands as a goal to which all large construction projects can aspire to.
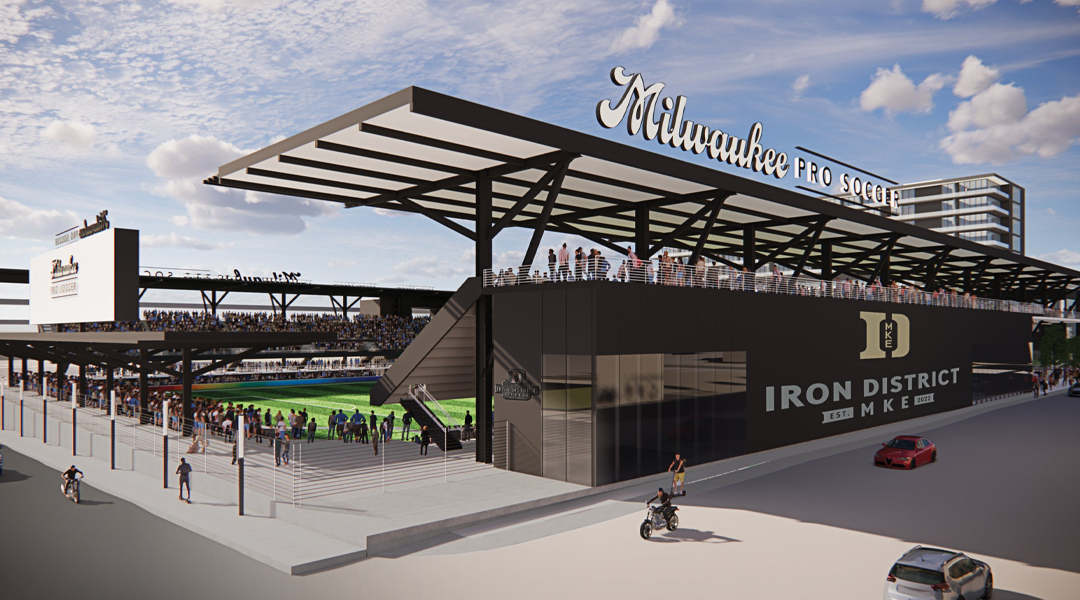
Iron District Stadium
Milwaukee, Wisconsin
Another addition to the burgeoning soccer landscape comes in the form of Milwaukee, Wisconsin, which has been selected as the home for the newest expansion franchise in the United Soccer League Championship, the second-highest tier of professional soccer in the country. In response, the city has embarked on the construction of Iron District Stadium, a cutting-edge facility boasting a capacity of 8,000 seats.
Beyond serving as a venue for professional soccer matches, Iron District Stadium will serve as the cornerstone of the broader Iron District MKE, an innovative sports and entertainment district currently taking shape. Envisioned as a dynamic hub of activity, this transformative development will encompass a range of amenities, including a proposed music and entertainment venue, a hotel, residential complexes, and an array of dining and nightlife options.
This ambitious vision promises to infuse vitality and catalyze positive transformation within the Westown neighborhood of Downtown Milwaukee, revitalizing the urban landscape and enhancing the city’s cultural fabric. Notably, Iron District Stadium will also serve as the home turf for the soccer and lacrosse teams of Marquette University, further cementing its significance within the local sports community.
Adjacent to the stadium, a 140-room hotel is slated to be constructed, offering unparalleled views of the field from its rooftop bar and restaurant, as well as from many of its guest rooms. Additionally, street-level commercial spaces are being incorporated into the development, further enriching the visitor experience and fostering a vibrant street life within the district.
Collaborating on the design of Iron District MKE are renowned architectural firms Kahler Slater and JLG Architects, with JLG spearheading the stadium component of the project. While the design vision is taking shape, the selection of a construction firm for the build remains pending, underscoring the meticulous planning and coordination required to bring this visionary project to fruition.
As Milwaukee prepares to welcome its newest sports and entertainment destination, Iron District Stadium stands poised to become a beacon of community pride and a catalyst for economic growth, cultural enrichment, and urban renewal. With its blend of world-class athletics, entertainment offerings, and vibrant urban living spaces, Iron District MKE is set to redefine the city’s skyline and leave an indelible mark on its residents and visitors alike.
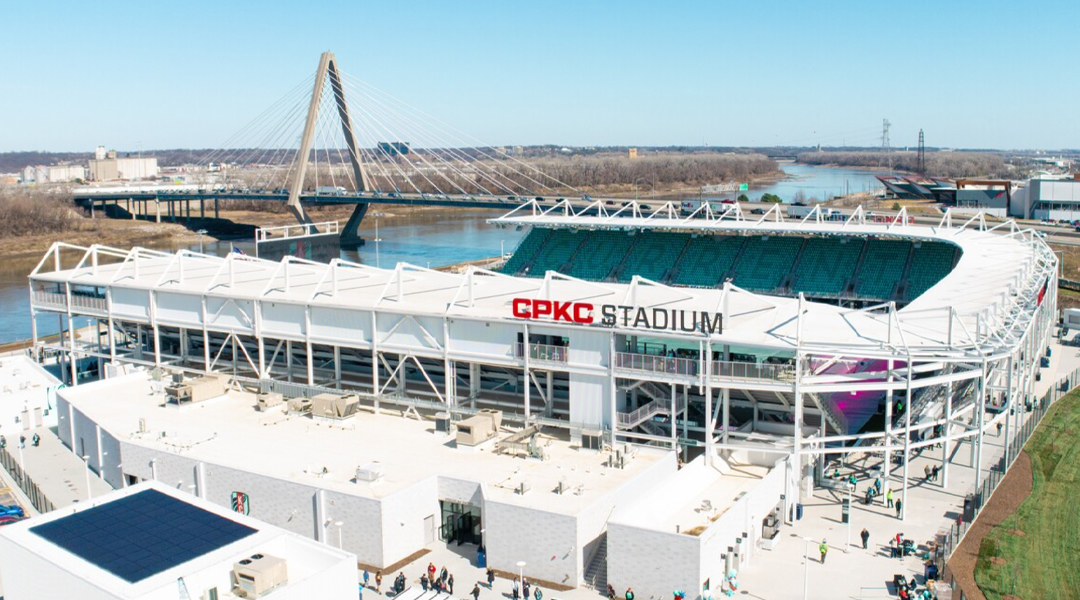
CPKC Stadium
Kansas City, Missouri
The CPKC Stadium stands proudly as a soccer-specific arena nestled in the heart of Kansas City, Missouri, serving as the home ground for the Kansas City Current of the National Women’s Soccer League. Welcoming fans with open arms, this state-of-the-art facility made its grand debut on March 16, 2024, just in time for the Current’s eagerly anticipated first home match of the 2024 season.
The stadium owes its name to its esteemed sponsor, Canadian Pacific Kansas City, abbreviated as CPKC. Notably, CPKC Stadium holds the distinction of being the first stadium custom-built exclusively for a professional women’s soccer team, marking a historic milestone in the realm of sports infrastructure and gender equality.
With its sleek design, modern amenities, and unwavering commitment to fostering an unparalleled fan experience, CPKC Stadium embodies the spirit of inclusivity and empowerment, providing a fitting stage for the Kansas City Current to showcase their talent and inspire future generations of athletes. As the first of its kind, CPKC Stadium stands as a testament to the enduring legacy of women’s soccer and the boundless possibilities that lie ahead for the sport.
In 2022, the journey towards realization commenced, marked by an official groundbreaking ceremony on October 6th, 2022, signaling the beginning of construction. Progress surged ahead with the commencement of stadium stand construction in May 2023, setting the stage for the transformation to come.
Overseeing the helm of general construction were esteemed contractors J. E. Dunn Construction Group and Monarch Build, lending their expertise and craftsmanship to bring the project to fruition. Guiding the architectural vision and shaping the stadium’s interior aesthetics was Generator Studios, renowned for their innovative designs and meticulous attention to detail.
As a collective force, this collaborative ensemble propelled the project forward, saturating it with expertise, innovation, and unwavering dedication, laying the foundation for the realization of a visionary landmark that would leave an indelible mark on the landscape and the community it serves.
Conclusion
It’s clear these stadiums are more than just venues; they’re the beating hearts of thriving communities. From the roar of the crowd on match day to the economic ripple effects felt far beyond the stadium gates, the impact of these architectural marvels extends far beyond the pitch. As cities continue to invest in the future of soccer and urban renewal, one thing remains certain: the beautiful game will continue to serve as a driving force for positive change, uniting communities and inspiring generations to come.
If you’re looking to be part of this transformative journey, Construct-A-Lead can help your team find similar projects to bid on, providing invaluable insights and opportunities to contribute to the construction of future stadium-centric developments. Why not take us for a spin and discover how we can assist you in securing your next major project?
STAY UP-TO-DATE!
Subscribe to receive our newsletters with insights and tips from industry experts.
RECENT ARTICLES
The Ultimate Guide to Finding Large Commercial Construction Project Leads (2025 Edition)
This 2025 guide breaks down the most effective strategies, tools, and platforms for finding commercial construction project leads. Whether you’re looking to diversify your project portfolio, expand into new regions, or scale your operations, this resource is your starting point.
Why Use a Construction Lead Generation Service? (Benefits for Large-Scale Projects)
If you're a contractor, supplier, or service provider looking to land more large-scale commercial jobs, chances are you've tried everything—referrals, bid portals, cold calls, and even LinkedIn messages. While those tactics still hold some value, they’re no longer enough to compete at scale.
Optimizing Your Online Presence to Attract Commercial Construction Leads
Whether you're a general contractor, subcontractor, supplier, or service provider, your online presence plays a critical role in attracting large commercial construction leads.




